- 3 Bedrooms
- 2 Bathrooms
- 1563 SQ FT
*Floor plans are artist’s rendering. All dimensions are approximate. Actual product and specifications may vary in dimension or detail. Not all features are available in every apartment. Prices and availability are subject to change.
Carrington
Units
View All Units
Property Amenities
- Resort-style swimming pool and heated spa
- 24-Hour state-of-the-art fitness center
- Resident clubhouse with cyber café and wi-fi
- Resident lounge and coffee bar
- Executive business center
- Plano ISD Schools, zoned to Andrews Elementary
- Luxor package room
- Chef-inspired kitchens
- One car garage*
- Two car garage*
- Open concept layouts
- Work from home spaces with built-in bookshelves*
- Bright bay windows*
- Grand oval soaking tubs
- First-floor private entrance
- Washer/dryer connections
- Furnished Apartments Available*
- Playground
Floor Plan Amenities
- Nine-foot ceilings with crown molding
- Large walk-in closets
- Washer/dryer available*
More Floor Plans
Featured Floor Plan
- 3 Beds
- 2 Baths
- 1673 Sq. Ft.
Carlisle
Starting From $2,429/Month
Available Now
Featured Floor Plan
- 1 Bed
- 1 Bath
- 938 Sq. Ft.
Aberdeen
Starting From $1,481/Month
Available Now
We value your privacy
This site uses cookies to allow for essential site function and marketing data. By using this website you agree to our privacy policy.
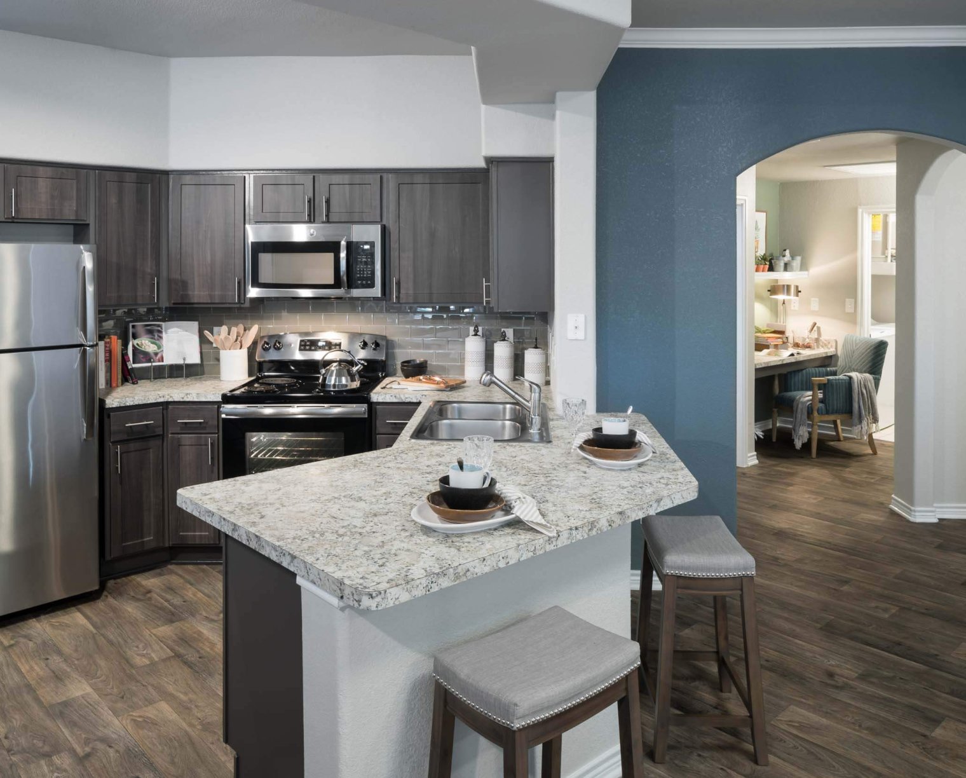
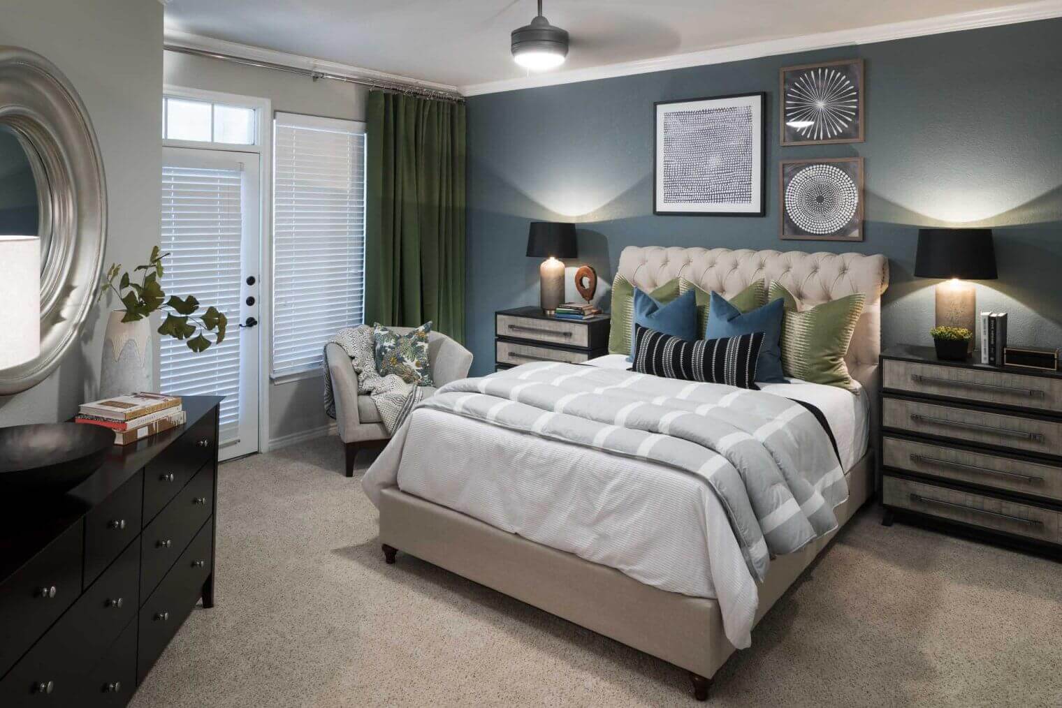
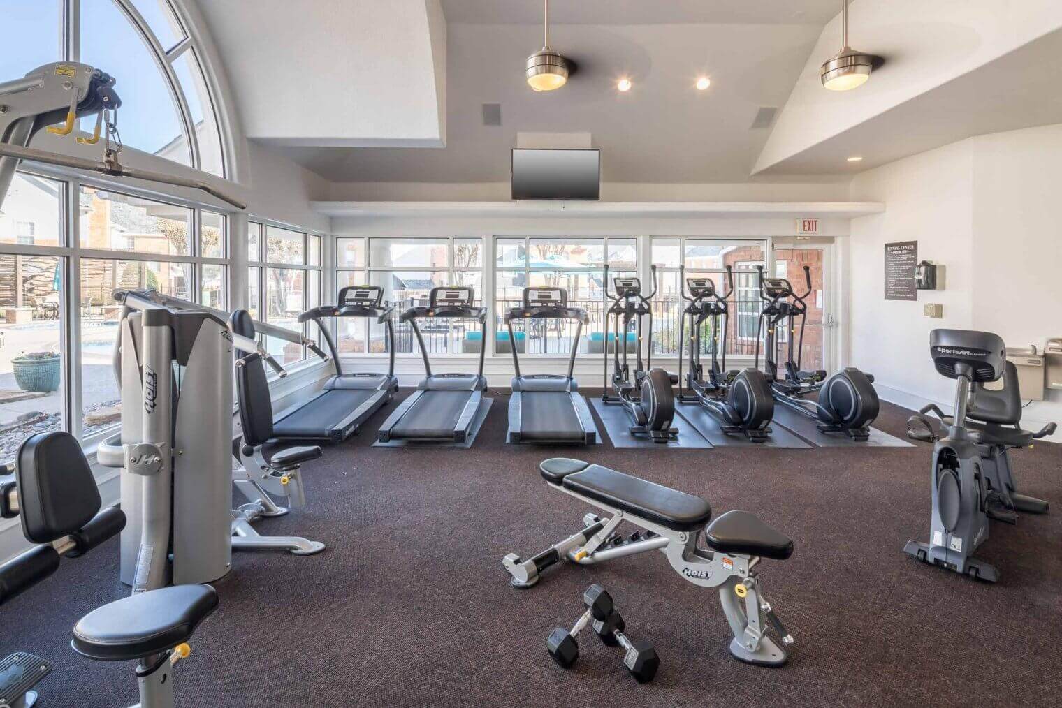

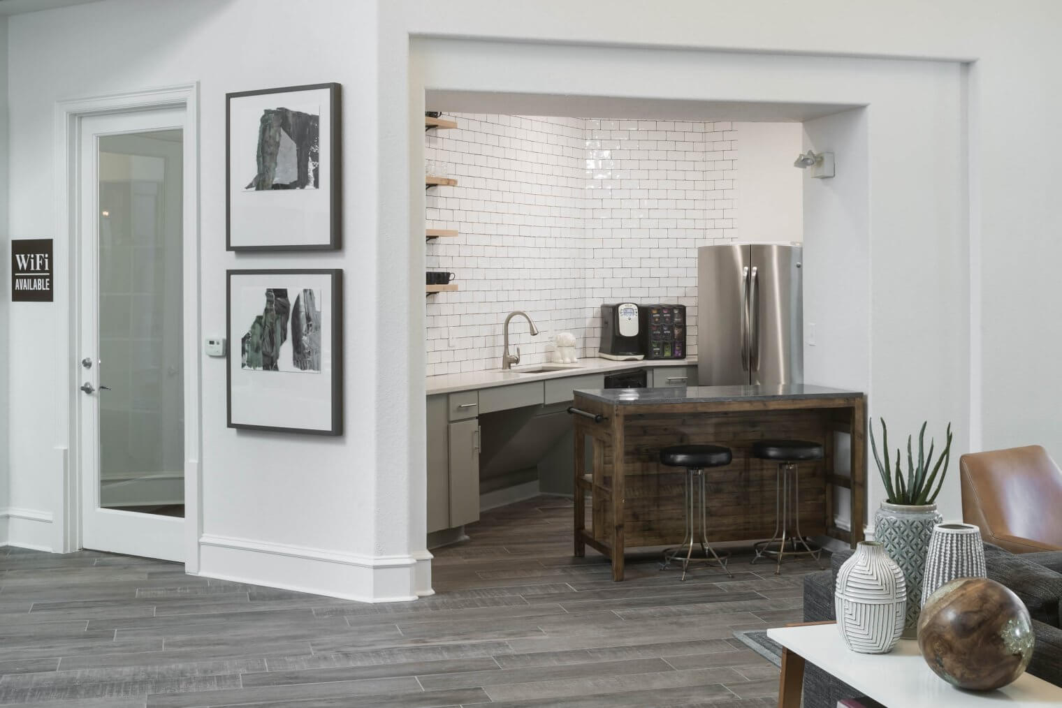
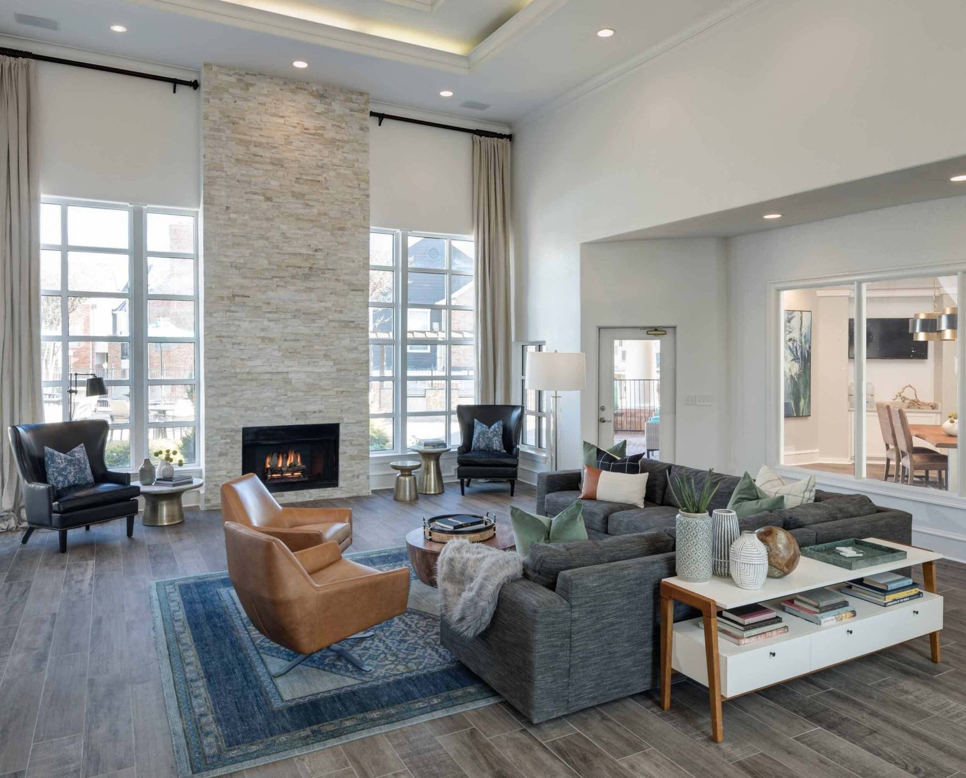
.jpg)



